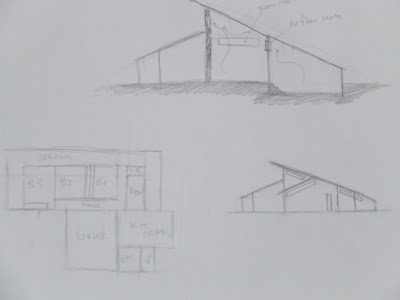


During the first design concept period, I attempted to create three designs of which are suited to a hot humid environment. Allowing airflow into the house and to flow through the house was one of my primary concerns with the environment to allow for a natural cooling system throughout the hosue. Thus an open floor plan was used in all three of my initial design concepts, and systems such as louvres, sliding shudders, stilts and a roof system whereby air can be let in from above the house were all utilized in these initial concept drawings.







.jpg)
.jpg)
.jpg)




































